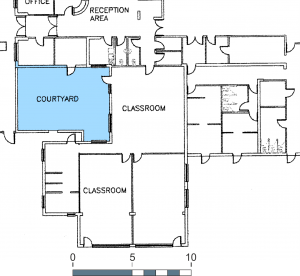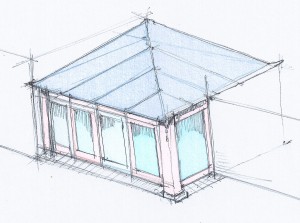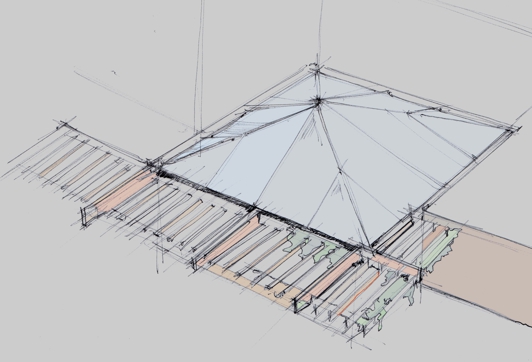We have an opportunity to add a well lit space here:
Lightweight timber frame, folding sliding doors & a lightweight shallow pitched zink (?) roof over. (ZInk is lighter than the existing slate, quick to install & works better on very shallow pitches.
Various manufacturers produce folding-sliding doors, to allow the space to be opened up in the summer.
One thought would be to cantilever a lightweight planted pergola from the extension’s timber frame. As well as adding semi covered space this will help to give the building a more unified feel, tying in with the PERIMETER PATH and THE 6th FORM BLOCK.



Recent Comments