The existing arts & crafts block consists of three fixed spaces. Concern was expressed over the safety of un-locked power tools, in the room’s far corner.
PROPOSED
For safety reasons power tools occupy a lockable space, glazed to let some light into the main body of the workshop, & as a safety check. Working space to the area at the top of this drawing was considered tight.
One proposal was to have a well lit. lockable space for power tools. A glazed screen ensures that teaching staff can quickly see that the space is clear, whilst allowing daylight into the room’s main body.
Teaching space has been increased at the expense of storage, which would have efficient built in shelving.
The infill from the old delivery door would be partially glazed to allow more natural light into the room.
The space could be made more flexible if it were divided my moveable shelving units. On industrial (lockable) castors, these could have fixed lower cupboards, with lift up flaps. Above these shelves would be re-positionable & at a depth of approximately 500mm should fit computer towers, VDU’s etc. Top hung folding sliding panels tidy everything away.
Alternatively the area at the top of this plan could benefit from more permanent stud-work- selected areas can be glazed with shutters for surveillance.
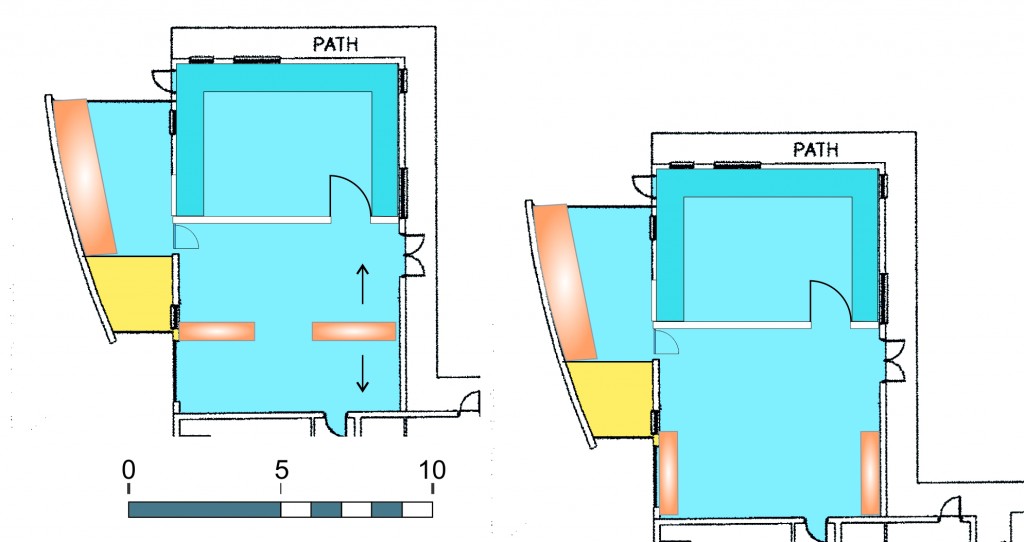
Taking on board comments on several posts, revised layout. Enlarged fitted kitchen, small dedicated office.
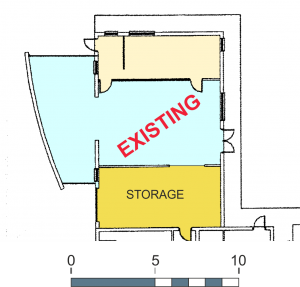
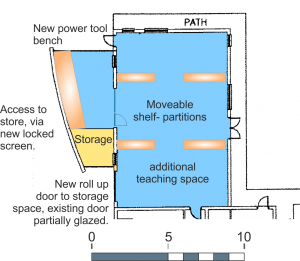
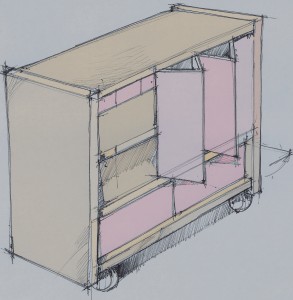
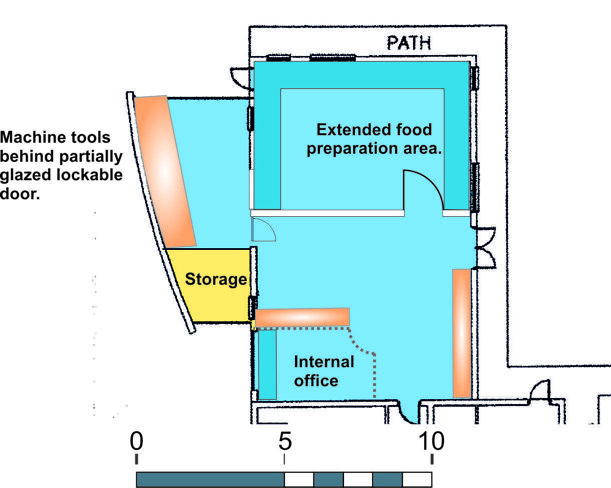
I see that the office has been remove on the proposed plan.
Please consider where the ICT support technician will store support equipment, develop projects, and have general support desk for administering the network. These need to be in close proximity of each other. Thanks
The fixed partition option would work better as it allows for more fixed work top space in the food room – some needs to be at wheel chair height including an accessible sink. The existing cupboards could be moved to the back wall to retain to quantity of storage we need in the dept.
Option 1 of movable partitions in the technology area would not meet health and safety standards as far as food preparation goes, aside from the fact that acrylic dust plays havoc with the taste buds!
Ideally the food area would be large enough to include the following:-
Independent work stations that incorporate hob, oven and sink areas as well as work surface, sockets and equipment storage. Work stations could be shared by 2 – 3 students but at least one should be suitable for wheelchair users. This will enable our more able students to fully develop their independence skills.
Many of our younger or less able students still benefit from the ‘kitchen table’ approach – this would enable a whole group to work in a collaborative, supported environment . This area can also be used for written or design-based activities.
The area would benefit from a screen where internet/ PPT or visualiser can be accessed.
At the moment we do not have a discreet textiles area; are you envisaging that this could be an option within the food area? This is accepted practice in many schools (not simultaneously) but would need benching at an appropriate height for sewing machines etc. This would not be the same height as food preparation areas.
We currently have no suitable drying facilities for washing in the winter. The washing machine and dryer would not necessarily need to be in the food room; a shared facility for the whole school would be fine.
Most of the food we produce at school is shared with the class on completion. If students were to produce whole dishes independently we would need more fridge and freezer space than our current capacity for storage of ingredients and completed items.