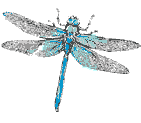| Concepts. 3 | 2 | 1 |  |
 |
 |
Industrial... |
| Construction. | ||||||
| Introduction. | Site Index... | |||||
| < Cellnet mast. | 'Beanie' light > | |||||
| Concepts. 3 | 2 | 1 |  |
 |
 |
Industrial... |
| Construction. | ||||||
| Introduction. | Site Index... | |||||
| < Cellnet mast. | 'Beanie' light > | |||||
 |
 |
1 | 2 | 3 Initial concepts. |  |
| Construction... | |||||
| Introduction... | |||||
| A-Z of Products... | |||||
| A-Z Site Index... | |||||