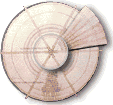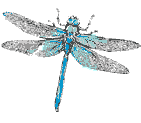 |
 |
 |
||
| External... | Site Index... | |||
| < Tallinn Infrastructure. | Biolabs > | |||
| Designed for an exhibition exploring a large block opposite Los Angelesí downtown Civic Buildings. The 140M x 102M square site is divided with two intersecting vistas (the main vista shares the same axis as the existing Civic Plaza opposite). Two broad parallel walkways offer ample space for food vendors, buskers etc. At the heart of the scheme is a sunken basin with stepped seating. This is to form a natural meeting & gathering place- an ideal venue for outdoor concerts & events. Each elevation has an entrance at its centre as well as at all four corners. This is to encourage circulation through and around the events area. This arrangement divides the area into four segments, each with itís own distinct character. Informal & changeable these segments are to act as a distinct foil to the circulationís rigidly symmetrical geometry. Ivy covered lightweight steel wings are cantilevered over the walkways, bestowing shade & dappled sunlight. |
 View flash animation in pop up window (450K)... |
View PDF file (2.8 Mb)
