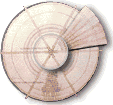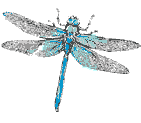 |
 |
 |
||
| External... | Site Index... | |||
| < L.A Park. | Glass spine. > | |||
Entry in an open international ideas competition to devise sketch concepts to a new HQ for New England Biolabs. IMAGE MAP |
 |
 |
 |
||
| External... | Site Index... | |||
| < L.A Park. | Glass spine. > | |||
Entry in an open international ideas competition to devise sketch concepts to a new HQ for New England Biolabs. IMAGE MAP |
 |
 |
|||
A-Z of External Projects... |
||||
| A-Z Site Index... | ||||